Home |
Entry and upper floor
Please be patient while the pictures load...

The house is at the end of a cul de sac.

Front door opens to a split entry going to upper and lower floors.
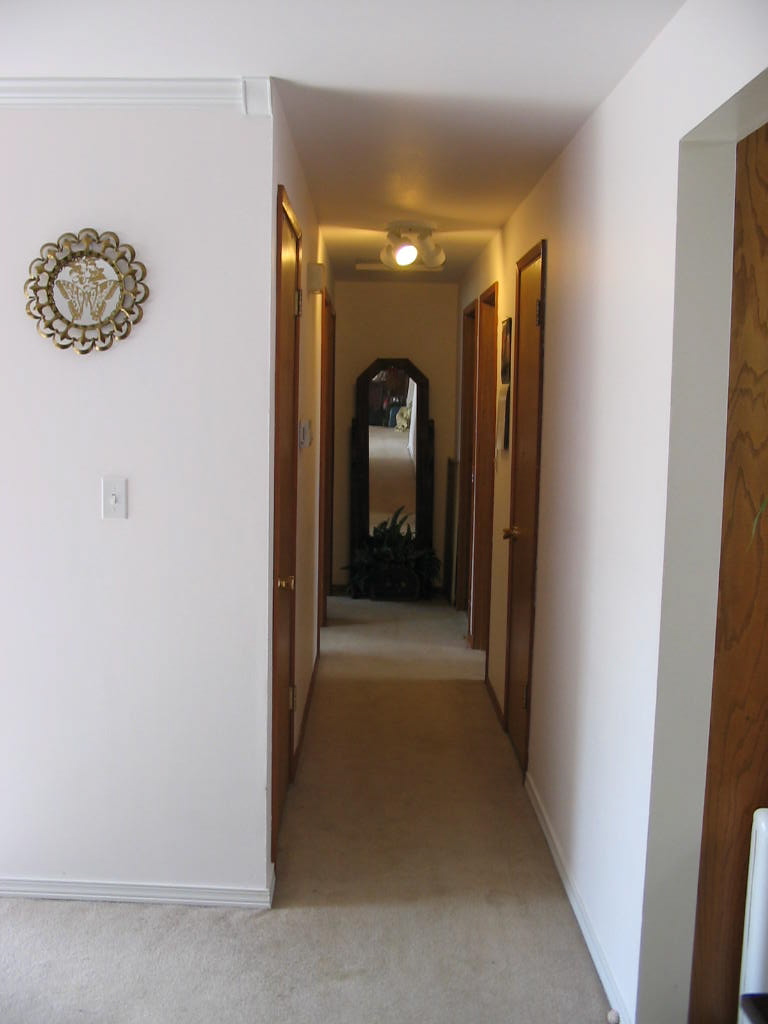
The hallway to the bedrooms and full bath is up the stairs and to the left.
There are 3 bedrooms at the end of the hall.

Barbara's bedroom is at the end of the hall

Her sitting room is just across the hall from the bedroom.
The third bedroom is used for storage.
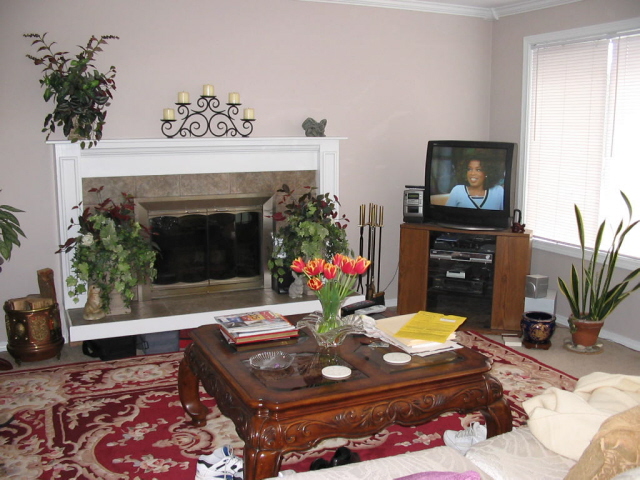
The living room is up the stairs and to the right

The entryway is open to the living room and has a ceiling fan.

The kitchen and dining areas open off the living room
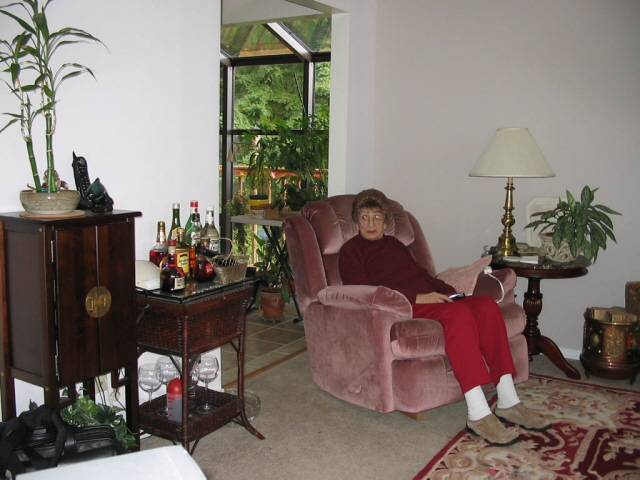
We don't use the dining entry much.

The dining area has a large garden window off the side.

Turning around, the kitchen is open to the dining area.

A deck opens off the dining area in the back yard.
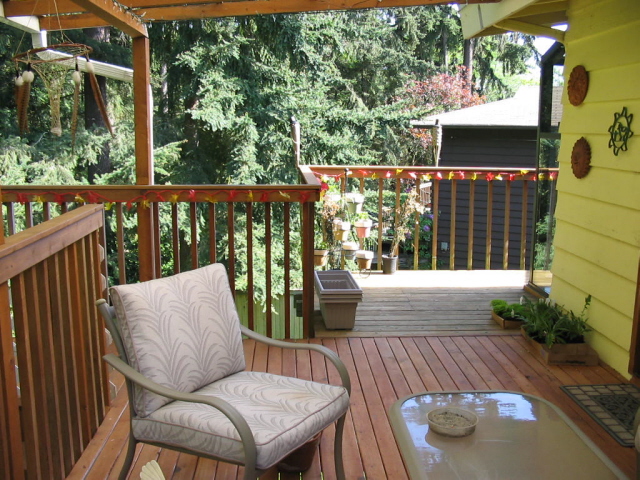
A side deck opens off the upper deck and wraps around the dining area. (The fuzzy picture is operator error.)

A small greenhouse opens off the side deck past the dining room window.
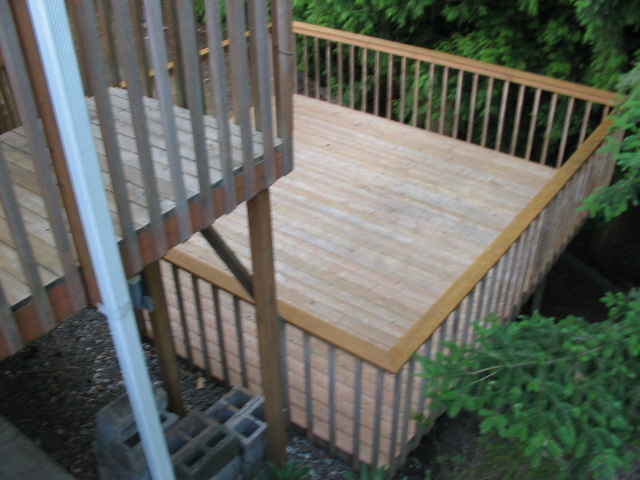
The lower deck can be seen from the side of the upper deck.
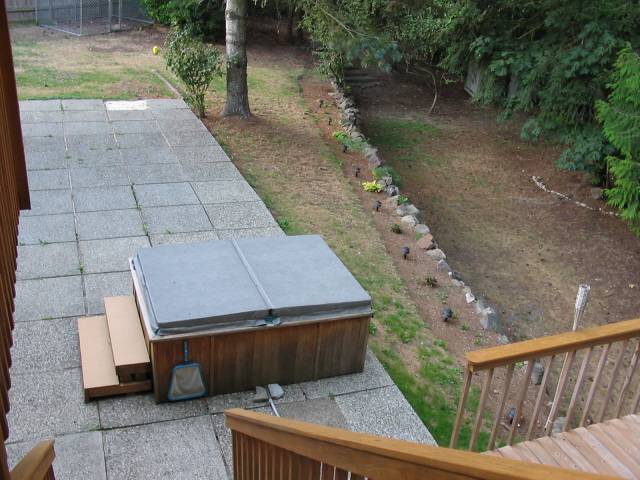
Stairs go down from the upper deck to the back yard and hot tub.
Lower level

From the entry we can go downstairs.

Directly across from the stairs is the laundry room.
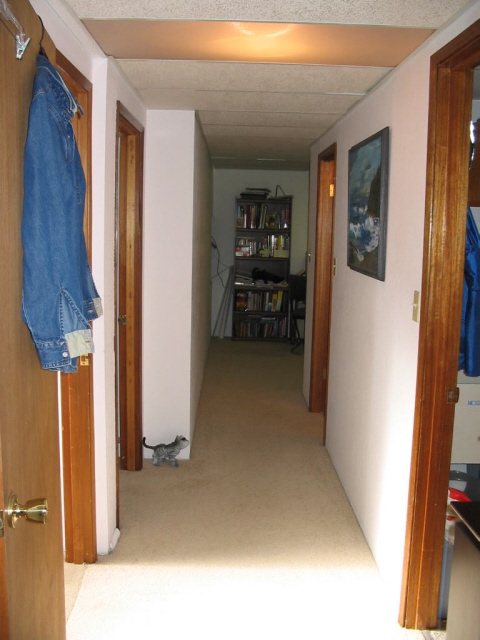
Immediately to the left is a short hall.

The master bedroom is the first door on the left. One entire wall is closet space behind mirrored sliding doors. (I get about 4 feet of it!)

Past the 3/4 bath is the office at the end of the hall.

There is a rec room to the right of the stairs.

One end of the rec room is a home theater with widescreen TV.
Back Yard
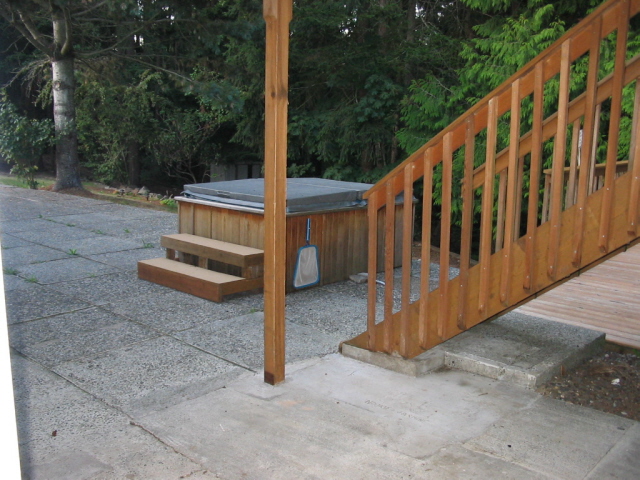
The rec room opens on the back. The yard is larger than it looks here; the land is terraced beyond the paved area, and borders on an undeveloped ravine.

Part of the area behind the house is paved. The garden shed can be seen on the lower terrace to the right.
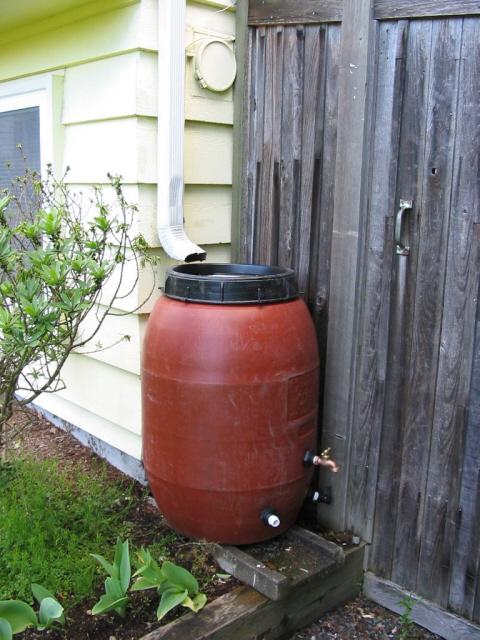
We set up rain barrels at each corner of the house to hold rainfall for watering the garden. These barrels are screened to prevent them from becoming "skeeter breeders". They are also equipped with overflows so that excess water can be directed into the normal downspout drain channels.
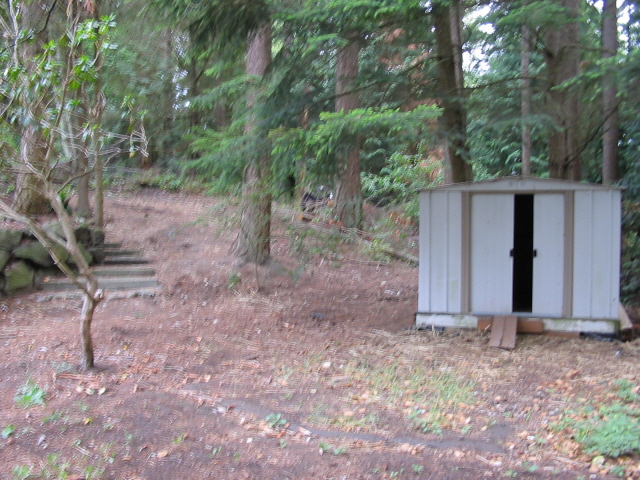
There is a garden shed in the corner of the lower terrace.

The lower terrace extends the length of the back of the lot. The tree line to the left is the property line; this is a ravine that I'm told has a creek at the bottom.

The back of the house from the lower terrace.
Credits:
- Cannon PowerShot A60 Digital Photography by Jim McCool





















